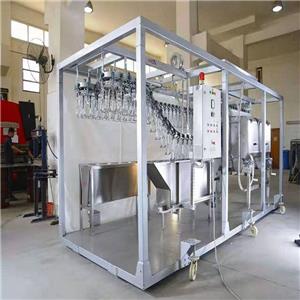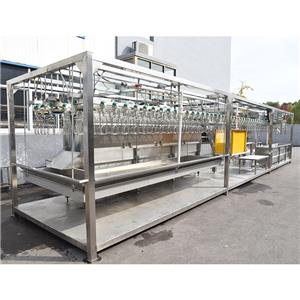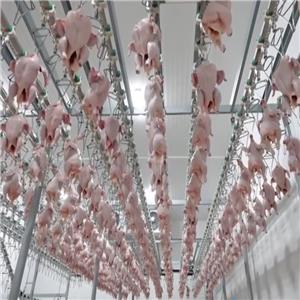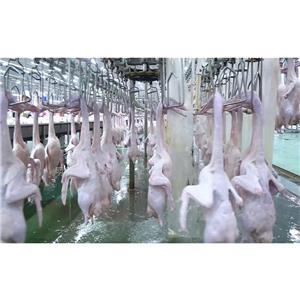How to design a chicken slaughterhouse
The overall design of the broiler processing production line of the chicken slaughterhouse
一、 The overall layout of the factory
1. The location of the broiler slaughterhouse the location of the broiler slaughterhouse should be in an area with sufficient water sources and convenient transportation. It cannot be built in the downstream of a polluted river. It must have an atmospheric environment suitable for food processing. There should be no dust or harmful gas within 2 kilometers, Radioactive materials and other proliferation pollution sources.
2. Production area division Determine the process flow of the processing production line according to the processing object and product plan. According to the process route and related requirements of food processing, the factory area is divided into the following functional areas: production area, living area, office area, and subsidiary area. In the planning and design, the overall layout should be followed, with clear areas and no cross-contamination.
3. Factory roads and greening the road design of the factory should follow the food hygiene standards, so that the logistics and the flow of people should be separated, and the clean area and the non-clean area should have different passages. The greening of the plant area is an important part of the overall plan. It must fully integrate the natural conditions and environmental pollution of the plant area, have a reasonable layout, and conform to ecological principles, and special consideration must be given to the plant landscape and the principles of learning, and the design must be evergreen throughout the year. The green area of the newly-built enterprise plant should reach more than 20%.
4. Determine the size of the slaughterhouse
The daily slaughter capacity determines the single-shift productivity, working time (T) is calculated as 8h, and the productivity (P) = daily slaughter volume (Pa) ÷ working time (T). Small-scale slaughterhouses with daily slaughter capacity of less than 30,000 animals/hour; medium-sized slaughterhouses with daily slaughter capacity of 30,000-60,000 animals/hour; production rate of 3750-7500 animals/hour; daily slaughter capacity of more than 60,000 animals/hour; large-scale slaughter If the production rate is more than 7500 pcs/hour, two sets of production lines are required. Calculation of the main building area the area of the processing workshop F=k1×P (including workshop, preparation room, and processing workshop), where F is the area of the processing workshop, K1 is the area coefficient of the processing room (0.4-0.8m²/piece), and P is the productivity (only/ Time). Cold storage area Fk=Fz+Fs+Ft+Fh, where Fk is the total area of cold storage, Fs is the area of quick-freezing room, and Ft is the corridor area. Fh is the buffer room area of the dressing room. Area of the quick-freezing room: Fs=k2×(Zt/1000) ×P, where Fs is the area of the quick-freezing room, K2 is the area coefficient of the quick-freezing room m²/t, Zt is the quality of the broiler product (usually about 2Kg) and P is the productivity (only/ Hour) Ft=L×Kt, where Ft is the corridor area, L is the corridor length, and Kt is the corridor width (usually 3 meters). Fh= (0.3-0.5) Ft, L is determined according to the requirements of cold storage structure. It is recommended that the quick-freezing room of large and medium-sized cold storage is not less than 15 meters (the longer the refrigerator, the higher the cooling effect). Fz=(Zt/1000) ×S×T1×K1×Tz, where Fz is the storage room area, K1 is the stacking coefficient (usually 1.25 m²/t), T is the processing time of a single shift, and Tz is the storage period (usually 10 -30 days); the larger the Tz, the stronger the ability to resist risks, but the higher the initial investment cost.
The above coefficients (K1, K2, K3) are obtained by summarizing the actual data of each plant.
Processing workshop area F=K1×P=0.4×8000=3200 m²
Freezing room area (Fs)=K2×(Zt/1000) ×P×T1=4× (2/1000) ×8000×8=4×16×8=512 m²
Cold storage area (Fk)=Fz+Fs+Ft+Fh=(Zn/1000) ×P×T1×K1×TZ+Fs×0.4×Fs+L×Kt
= (2/1000) ×8000×8×1.2×20+512×0.4+24×3=3860 m²
2. Process design of processing workshop
2.1 Broiler chicken slaughter and processing technology route
Slaughter → draining blood → scalding → depilation → viscera → washing
Refrigeration←quick freezing←packaging←segmentation←pre-cooling←by-product processing
2.2 Overall and appearance optimization design of processing workshop
After completing the production process layout and work area division of the workshop, the corresponding living facilities and auxiliary facilities are provided according to the number of personnel in each work area and the nature of the work. Living facilities mainly include reception rooms, lounges, laundry rooms, primary locker rooms, secondary locker rooms, showers, toilets, hand sanitizers, air showers, etc. Auxiliary facilities mainly include laboratory, heat exchange room, electrical control room, machine repair room, material room, chemical storage room, workshop office, etc. The design of workshop life and auxiliary facilities must meet the relevant requirements of "SN/T1346-2004 Meat Slaughtering and Processing Enterprise Hygiene Registration Regulations" and "Export Food Production Enterprise Hygiene Registration Management Regulations".
The appearance of the workshop and the overall optimization design are mainly considered in combination with the type of workshop design. The types of workshops are generally divided into comprehensive and single types. For large broiler processing plants, due to the large span of the plant, the prefabricated living facilities and auxiliary facilities generally adopt a multi-layer structure, so that the office area and the visiting corridor are located on the second floor, and the living facilities for the production personnel are located on the first floor. The flow lines of production personnel are completely separated to avoid cross-contamination. Due to the comprehensive structure, the architectural design is complicated and the one-time investment is relatively large. For small and medium-sized broiler slaughter companies, a single-layer structure is generally adopted, with a simple building structure and a small investment in one time. However, visitors and production personnel share the same production channel, and the visitors are required to have complete decontamination facilities. The visit route can only be from clean areas to non-clean areas to avoid cross-contamination.
2.3 Industrial requirements for workshop architectural design and other professions
2.31 Architectural design process requirements for processing workshops the standard height of the net height of the workshop under the shed (for standard workshops) is a large 4.5-5.5 meters, a small and medium-sized workshop is 4.5 meters high, and the minimum is 4 meters. High-level small windows are used for the doors and windows of the workshop to avoid direct sunlight on the products. The wall of the car. The roof cargo ceiling should be constructed with non-toxic, light-colored, waterproof, mildew-proof, non-shedding, and easy-to-clean materials. The corners and trenches of the workshop are all curved, and the windowsill in the workshop should be tilted down by 45°; the floor of the workshop should be corrosion-resistant. Non-slip, sturdy, waterproof, no cracks, easy to clean and build with materials.
2.32 Process requirements for water supply, drainage and steam the water supply capacity is compatible with the production capacity to ensure sufficient processing water. The processing water should meet the national domestic water standards or other requirements. If the self-provided water source is used as processing water, it should be treated effectively and meet the requirements of sanitation license. The processing workshop should be equipped with 82° hot water for disinfection of knives and equipment.
The drainage direction of the workshop should flow from the clean area to the non-clean area. The drainage ditch should be covered or uncovered. The drainage slope should be more than 1%-2%, and the slaughtered parts should be more than 2%. In order to facilitate sewage treatment and waste oil recovery, it is best to have a visceral room. Special pipelines are set up for centralized discharge in the unloading processing room.
2.33 Design requirements for electrical technology. There should be moderate lighting in the workshop. Because the workshop generally uses artificial lighting, the lighting intensity requirements: inspection posts 540lx; processing parts 220lx, pre-cooling, and aisles 110lx. The light does not change the color of the processed object, and has the functions of waterproof, explosion-proof and dustproof.
Device control switch. The control cabinet shall be made of waterproof and moisture-proof materials as far as possible and set on the wall. The production line runs through different processing rooms and should be equipped with control switches, and chain electric bells should be set for hanging chickens, slaughtering, and feathering.
2.3.4 Air conditioning and ventilation process requirements the workshop temperature is controlled within the specified range according to the product process requirements, and pre-cooled. The temperature of the divided parts is below 12°; good exhaust and ventilation facilities should be installed in the workshop to ensure that there is no condensation on the ceiling and the ceiling. Skylights should be installed in the steam workshop.
We have a professional technical team to design the slaughterhouse and slaughter equipment layout for you free of charge, and can provide you with professional advice on the operation of the slaughterhouse in the later period.
Zhucheng Xincheng Mingshun Machinery Co., Ltd is a professional large-scale manufacturer of slaughtering equipment, including development and production. Our main products include poultry vertical and horizontal feather removal machine (puckers machine), scalding machine, spiral pre-cooling machine, bird cleaning machine, automatic head cutting machine, automatic feet cutting machine, Vacuum lung suction machine, gizzard peeling machine, conveyor, weight classification scale machine and some other slaughtering equipment.




